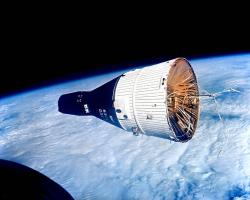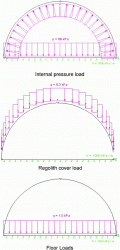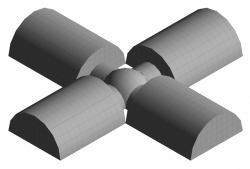Building the first Moon base will be the biggest challenge mankind has ever embarked on. We can already speculate about the hazards, natural and manmade, associated with a human presence on the lunar surface. In response, we already have some habitat structures in mind – ranging from inflatable structures to underground burrows inside ancient lava vents. Now it is about time we seriously start designing our first habitat structure, protecting us from micrometeorites, sustaining terrestrial pressures and using locally mined materials where we can…
In Part 1 of this “Building a Moon Base” series, we looked at some of the more obvious hazards associated with building a base on another planet. In Part 2, we explored some of the current design concepts for the first manned habitat on the Moon. The designs ranged from inflatable structures, habitats that could be constructed in Earth orbit and floated to the lunar surface, to bases hollowed out of ancient lava tubes under the surface. All concepts have their advantages, but the primary function must be to maintain air pressure and reduce the risk of catastrophic damage should the worst happen. This third installment of the series deals with the basic design of a possible lunar base which optimizes space, makes maximum use of locally mined materials and provides protection from the constant threat of micrometeorites…
“Building a Moon Base” is based on research by Haym Benaroya and Leonhard Bernold (“Engineering of lunar bases“)
The key factors influencing structural designs of habitats on the Moon are:
- One-sixth terrestrial gravity.
- High internal air pressure (to maintain human-breathable atmosphere).
- Radiation shielding (from the Sun and other cosmic rays).
- Micrometeorite shielding.
- Hard vacuum effects on building materials (i.e. out gassing).
- Lunar dust contamination.
- Severe temperature gradients.
In addition to addressing these issues, the lunar structures must be easy to maintain, inexpensive, easy to construct and compatible with other lunar habitats/modules/vehicles. To achieve inexpensive construction, as much local material must be used as possible. The raw material for inexpensive construction could be the plentiful quantities of regolith readily accessible on the lunar surface.
As it turns out, lunar regolith has many useful properties for construction on the Moon. To complement lunar concrete (as introduced earlier in Part 2), basic building structures may be formed from cast regolith. Cast regolith would be very similar to terrestrial cast basalt. Created by melting regolith in a mold and allowing it to cool slowly would allow a crystalline structure to form, resulting in highly compressive and moderately tensile building components. The high vacuum on the Moon would greatly improve the manufacturing process of the material. We also have experience here on Earth in how to create cast basalt, so this isn’t a new and untested method. Basic habitat shapes could be manufactured with little preparation of the raw materials. Elements like beams, columns, slabs, shells, arch segments, blocks and cylinders could be fabricated, each element having ten times the compressive and tensile strength of concrete.
There are many advantages to using cast regolith. Primarily, it is very tough and resistant to erosion by lunar dust. It could be the ideal material to pave lunar rocket launch sites and construct debris shields surrounding landing pads. It could also make ideal shielding against micrometeorites and radiation.
OK, now we have basic building supplies, from local material, requiring minimum preparation. It is not too hard to imagine that the process of fabrication cast regolith could be automated. Prior to a human even setting foot on the Moon, a basic, pressurized habitat shell could be created, waiting for occupation.

But how big should the habitat be? This is a very tough question to answer, but the upshot is that if any lunar habitat will be occupied for long periods, it will have to be comfortable. In fact, there are NASA guidelines stating that, for missions of longer than four months, the minimum volume required by each individual should be at least 20m3 (from NASA Man Systems Integration
Standards, NASA STD3000, in case you were wondering). Compare the needs of long-term habitation on the Moon with the short-term Gemini missions in the mid-1960’s (pictured). The habitable volume per crewmember in Gemini was a cosy 0.57m3… fortunately these early forays into space were short. Despite NASA regulations, the recommended volume per crewmember is 120m3, approximately the same as the living space on the International Space Station. A similar space will be required inside future habitats on the Moon for crew wellbeing and mission success.
From these guidelines, habitat designers can work on how best to create this living volume. Obviously, floor space, habitat height and functionality will need to be optimized, plus space for equipment, life support and storage will need to be factored in. In a basic habitat design by F. Ruess, J. Schänzlin and H. Benaroya from a publication entitled “Structural design of a lunar habitat” (Journal of Aerospace Engineering, 2006), a semi-circular, “hangar” shape is considered (pictured).
The shape of a load-bearing arch is a close ally for structural engineers, and arches are expected to be a major component for habitat design as structural stresses can be evenly distributed. Of course, architectural decisions such as the stability of the underlying material and slope angle would have to be made whilst building the habitat foundations, but this design is expected to address many of the issues associated with lunar construction.

The biggest stress on the “hangar” design will come from internal pressure acting outward, and not from gravity acting downward. As the habitat interior will need to be held at terrestrial pressures, the pressure gradient from interior to the vacuum of the exterior would exert a massive strain on the construction. This is where the arch of the hangar becomes essential, there are no corners, and therefore no weak spots can degrade integrity.
Many more factors are considered, involving some complex stress and strain calculations, but the above description gives a taste as to what structural engineers must consider. By constructing a rigid habitat from cast regolith, the building blocks for a stable construction can be built. For added protection from solar radiation and micrometeorites, these arched habitats could be built side-by-side, interconnecting. Once a series of chambers have been built, loose regolith could be laid on top. The thickness of the cast regolith will also be optimized so the density of the fabricated material can provide extra protection. Perhaps large slabs of cast regolith could be layered on top.
Once the basic habitat modules are constructed, the layout of the settlement can begin. Lunar “city planning” will be another complex task and many module configurations must be considered. Five main module configurations are highlighted: Linear, Courtyard, Radial, Branching and Cluster.
The infrastructure of the future lunar settlement depends on many factors, however, and will be continued in the next instalment.
- Building a Moon Base: Part 1 – Challenges and Hazards
- Building a Moon Base: Part 2 – Habitat Concepts
- Building a Moon Base: Part 3 – Structural Design
- Building a Moon Base: Part 4 – Infrastructure and Transportation
“Building a Base Moon” is based on research by Haym Benaroya and Leonhard Bernold (“Engineering of lunar bases“)
Article based on published work by Haym Benaroya and Leonhard Bernold: “Engineering of lunar bases”



i wonder if NASA has consulted with the Inuit…
My comment following is a bit of an expanded parrot from what I said for “Part 1�, but this particular Part is much better suited to the thought – especially when the discussion turned towards optimization of habitat size, shape and internal configuration.
This study mentions the point of “[o]ne-sixth terrestrial gravityâ€? being a key factor in influencing the structural design of the habitats. The key phrase I noted was “structural designâ€? — to me, that means the ability to use large and otherwise heavy materials like concrete or regolith, or even taking the matter of structural load-bearing into new consideration. That’s fine and all, but my thoughts actually are with regards to that 1/6 G environment and its influence on the habitat’s dimensions and internal layout:
Whatever they plan for the habitat, they need to apply lunar-based human factors, meaning they must throw away the Earth-based 1-G paradigm. One big example: where interior ceilings come into play. I’ve seen video clips of people walking inside a base mock-up showing off airlocks, beds and such. Then I’d look over their heads and notice that these folks are all walking around with a ceiling that is aprx 12 inches above a typical head. At first blush that looked acceptable get around in. But once in lunar gravity, people will not be able to walk like an Earthling (or float length-wise like on the ISS). I foresee dented ceilings and multiple cases of concussions — unless you either train the crew to walk with extreme slowness or with a bent-over posture (that’ll do wonders to their spine), or issue everyone a hardhat… Or NASA (or whoever gets to design this) can make sure the habitat will have sufficient headroom to handle all the expected hopping.
Also, anything else that relies on gravity: Equipment like ladders; furnishings like sinks, showers, and (especially) toilets – well, you get the idea. If NASA has their space human factors department involved at all with this, I hope with all due respect that they are doing more than just figuring the layout of controls.
I’m curious about where the energy will come from to melt the regolith slabs. Can giant solar mirors capture enough solar rad to melt regolith into workable bricks? How hot does it need get..like firing clay in a kiln, or more like cinder blocks. The bad news might be that oxygen’s req to increase the heat. Carbon-arc to melt steel for beams may be tough.
If solar arrays could smelt regolith, you might scan the projected ‘launchpad’ or ‘courtyard’ areas to form the flat rego-crete floors, or bases for buildings- ala liquified natural mass.
Producing a base structure for the labs, habitats…etc., from the regolith soil will require most certainly some kind of external energy input supplied from Earth — a lot, if the objective is to smelt/melt/mix the regolith into a shape that can be constructed into a base-form. However, if these same external energy requirements (and I understand that some resources for energy can be taken in-situ from the regolith itself) can be used to construct rego-slabs etc.,, I wonder could they also be used instead to produec similar type slabs from the natural crust (i.e. the anorthosite – a plagioclase feldspar – deposits that make up the highlands) and the basalts that make up the mares (the lowlands)?
John — http://www.moonposter.ie
Great article! Although I figured we would eventually have to use lunar soil in some “form or fashion,” I never realized how tough the stuff would be once melted.
The only problem that I see is what do you do if a hole is punctured through one of these slabs? But I guess that is where Bigelow’s inflatable technology (lining the walls) could come in.
Your arch has a flat floor, so it has corners, which is terrible for a pressure vessel.
You probably want a cylinder, with spherical ends, just like Bigelow’s inflatables. Then, you want to bury this thing, probably by putting it into a preexisting ditch, tethering it into place, and then detonating a series of small explosives to slump the sides onto the module, a little bit at a time. You do this with a bunch of modules and then find out which ones survived.
One of the interesting things about 1/6 gravity is that 1 atm of air can support 21 meters (!) of 3 g/cc overburden. There is a lot of margin between the amount of material required for adequate shielding and the maximum you can dump on the structure without crushing it.
Also, 1 atm of air is not much mass, about 1 kg/m^3. So, if you want 120 m^3 per person, you need just 120 kg per person for the air necessary to support the structure. The carbon fiber necessary to contain that might weigh 30 kg. So, the balloon structure isn’t the difficult part here. The assembly will be difficult.
Finally, your pressure vessel will develop leaks, and these will have to be patched from the inside. You need a mechanism to find the leaks, probably a smoke generator.
Nice to see that extracts of my work with Benaroya are published here!
Only some quick thoughts on Mr McClatchie’s comments:
Of course the ideal shape in terms of building a pressure vessel from a stress point of view would be a sphere or a tube with spherical ends.
BUT, spheres and cylinder tend to roll! Astronauts need a flat floor (we’re not at zero g like Bigelow in Earth orbit).
The presented structure tries to deal with these and many other issues. It has structural hinges at the intersection of arch and flat floor, so there is no issue with stress concentration at the corners.
So many people talk about compensating dead loads on the structure with internal pressure. From my point of view there are at least 3 main load combinations one has to consider and the structure has to resist all of them:
1. Pressurized with no dead load in place (just before the regolith cover is put in place)
2. Regolith cover + Internal pressure (main operating condition and only here you have a balancing effect).
3. Catastrophic decompression with cover in place. I don’t think we should completely rule that scenario out. The structure should at least work long enough for the astronauts to escape into the next airlock.
The presented design is by far the only or the best solution. I don’t think such a solution even exists. But there are very many boundary conditions (many, many more than I mentioned here) and an adequate design has to consider all of them.
Best regards,
F. Ruess
On a lighter side of things, how wouldthe first human (beings)colonists will get along with each other?
Those of you who are old hats at this may have seen the website from Caterpillar(R). Their site has a video of the tractor they’re developing for NASA. It combines a bulldozer/skiploder as well as a module transport. I would suggest you watch the video if you have not already seen it.
Is it possible to make a tunnel borer that can be reassembled on the moon or mars and use this to enlarge or/and straighten lava tubes to emplace inflatable habitats? What else should be looked into?
I see the diagrams of how to obtain He3 from the moon studying the papers of
University of Wisconsin.The design of mining machine to do this process
that go to the moon, extract He3,
come back to earth and in the middle of the way process the he3.
The methodology†BIAâ€, a matrix of all problems that the machine
could have in the way to the moon and in the way to earth.
The Impact found simple problems that could have the machine in the way
To the moon, and criticals problems, always is high. The times, for develop
the mining machine. The last matter will be work in Bio-fuels-Diesel,
it could be good for the future analyses of how to process He3 fuels.
I work and develop since years a methodology of Risk Space Management
using standards 4360 AUS-NZ ,NIST -800-30 and in the end i am working
with ISO 31000, and 31010.