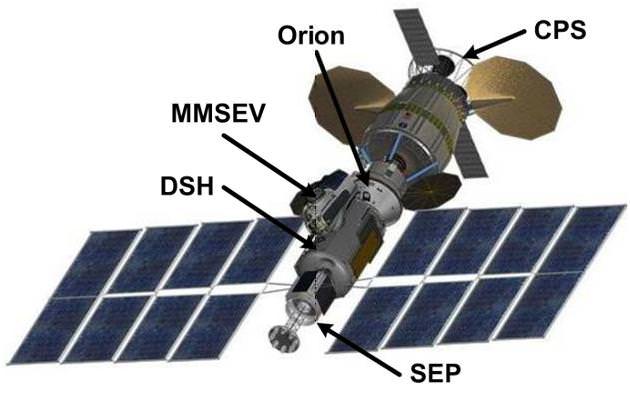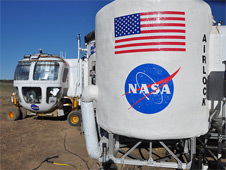Caption: The integrated vehicle stack for a deep space human mission concept. Credit: NASA
There are all sorts of details to take into consideration when traveling in deep space, such as where to go, what to do, and how to get back. Since starry-eyed dreamers often don’t take into account the practical realities of putting a human into such an environment, steely-eyed engineers are left to decide the gritty details of such a mission, such as how many pairs of socks are needed. Fortunately, NASA employs engineers who are both steely-eyed and starry-eyed, and their work has just produced an interesting report discussing the human side of deep-space exploration.
The paper, written by Michelle Rucker and Shelby Thompson of Johnson Space Center, focuses on the requirements of a ship that will take the first wave of deep-space human explorers to a near Earth asteroid (NEA), hopefully in the near future. The team stressed that they were only looking at very basic requirements and the paper only provides a basis to work from for more specialized teams that will design individual sub-systems.
To develop the basics, the team had to make some assumptions, and these assumptions are revealing for anyone interested in NASA’s future human exploration plans. The team assumed a 380 day round-trip mission to a NEA, crewed by 4 people, with just 30 days of the mission spent at the asteroid. They assumed the availability of a variety of mission-specific vehicles as well as the ability to perform extra-vehicular activities and dock with the Orion crew module, still under development at NASA. Nevertheless, such assumptions could lead to an exciting mission if they hold throughout the design process.
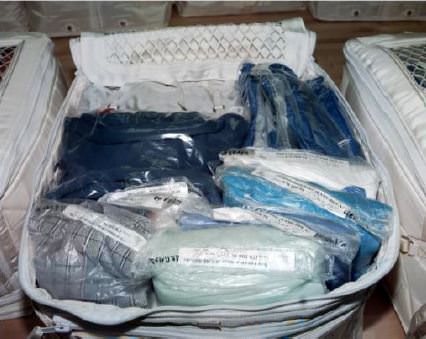
Caption: Two weeks worth of clothing in a crew transport bag. Credit: NASA
In addition to the assumptions, the team took advantage of knowledge gained from years of working on the International Space Station, and helped in considering details like how many packets of powdered drinks are needed for the duration of the trip as well as how much toothpaste a person uses daily in space. All of these numbers were crunched to derive overall dimensions for the craft.
Although, the sum of these volumes produced an over-sized spacecraft, the team evaluated activity frequency and duration to identify functions that could share a common volume without conflict, reducing the total volume by 24%. After adding 10% for growth, the resulting functional pressurized volume was calculated to be a minimum of 268 cu m (9,464 cu ft) distributed over the functions.
Those dimensions resulted in a 4 story structure totaling almost 280 cubic meters (10,000 cubic feet) of pressurized space that looks like it could have come right off the set of Prometheus.
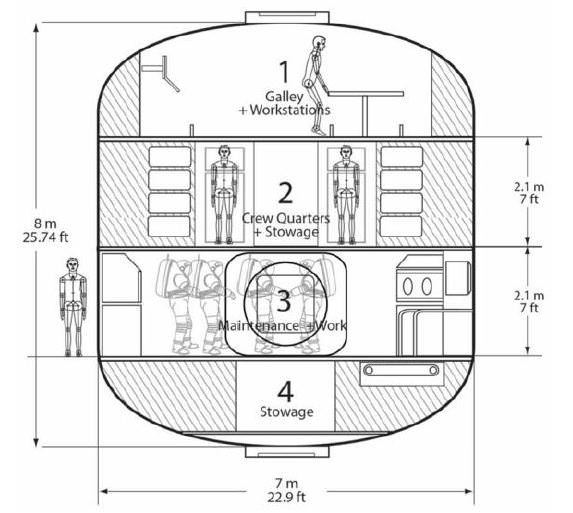
Caption: Conceptual Deep Space Habitat layout. Credit: NASA/Michelle Rucker and Shelby Thompson.
The various subsystems can be broken into seven different categories. The largest is the equipment section, which takes up 22% of the spacecraft. This space would include things like the environmental control panel and navigation and communications equipment. However, the designers thought that the propulsion system, most likely a solar electric propulsion system, and all required control equipment would be part of an attachable module and would not make up part of the main living space of the habitat.
Mission Operations and Spacecraft Operations make up the next largest chunks of the habitable space, each clocking in at 20%. These areas are reserved for mission specific tasks that are not yet defined and general tasks that are necessary no matter what type of mission the habitat is launched on, such as basic maintenance and repair.
Much consideration was given to the psychological and privacy needs of the inhabitants of the ship and as such about 30% of the total habitable space is devoted to the care of the people on board, with 18% going to “individual” care and 12% going to “group” care.
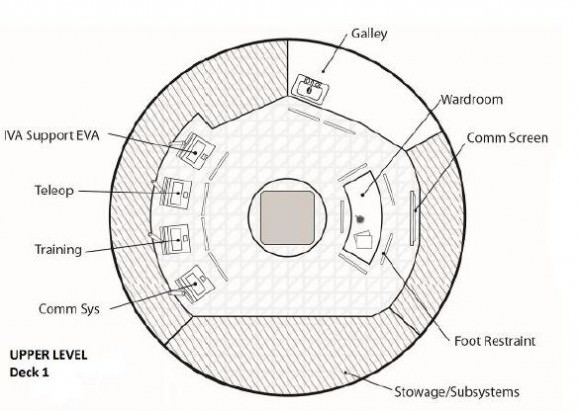
Caption: Group living and operations area of a conceptual deep space habitat module. Credit: NASA/Michelle Rucker and Shelby Thompson.
Individual care includes basics such as beds, full body cleansing and toilets. Group care is more for multi-person activities, such as a dining hall, food prep and meeting areas. The last 2% of the area on board was allotted to “contingency” planning. It fits its namesake well, as the design team hopes never to have to use the space whose primary purpose is to deal with cabin depressurization, crew fatality or other unforeseeable disaster. There is also a shielded area in the interior of the habitat for refuge for the crew during a solar radiation event.
With the basics laid out, it is now up to the specialist teams to develop the next set of requirements for the sub-systems. The final design will only be completed after a long and iterative process of calculation and re-calculation, design and re-design. Assuming the teams persevere, and the space agency receives adequate funding for developing a deep space mission to an asteroid, NASA’s detail-oriented engineers will have developed a very flexible habitat module to use on the next step of human space exploration that dreamers everywhere can get excited about.
Source: NASA Technical Report: Developing a Habitat for Long Duration, Deep Space Mission
Andy Tomaswick, an electrical engineer who follows space science and technology.

